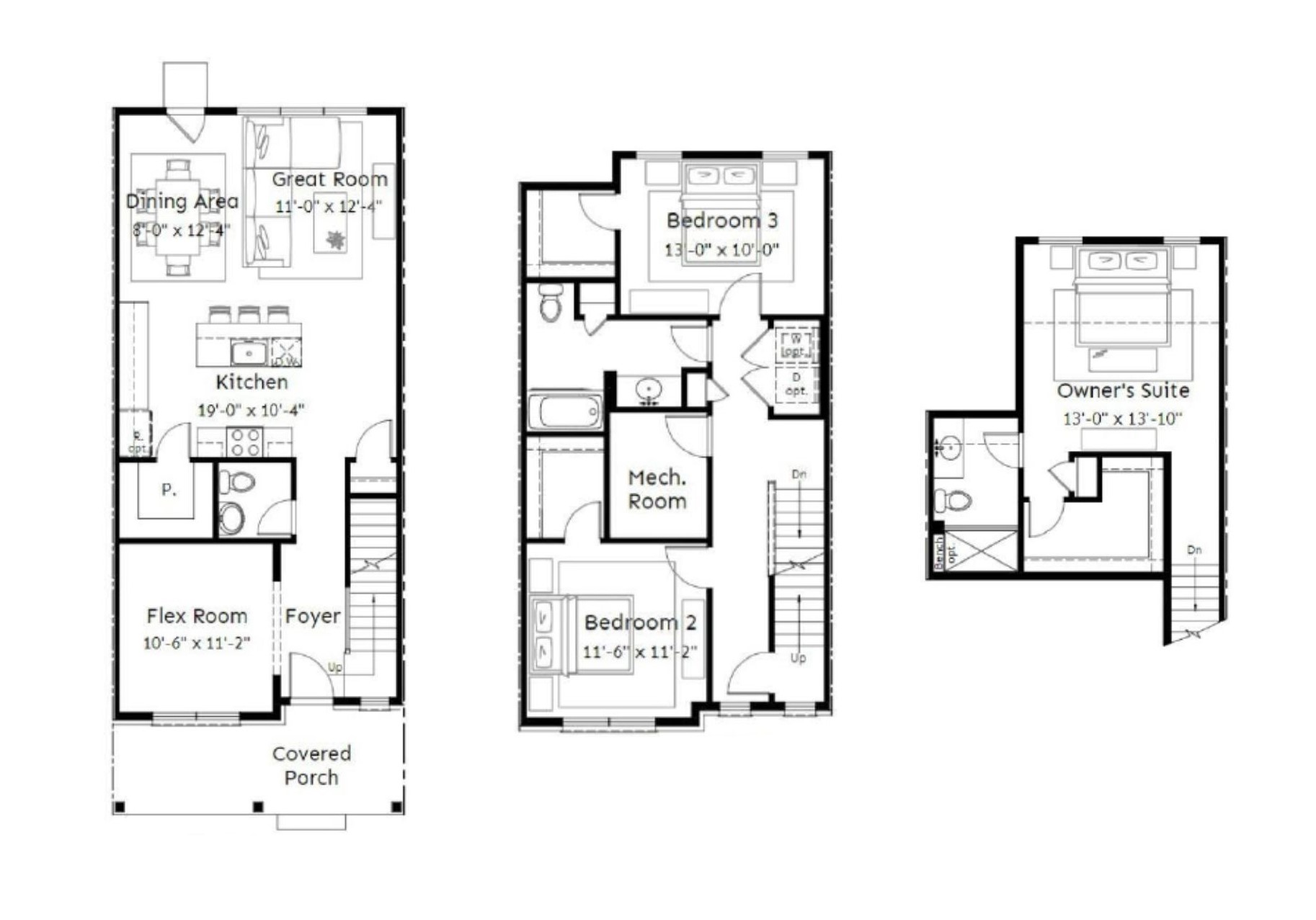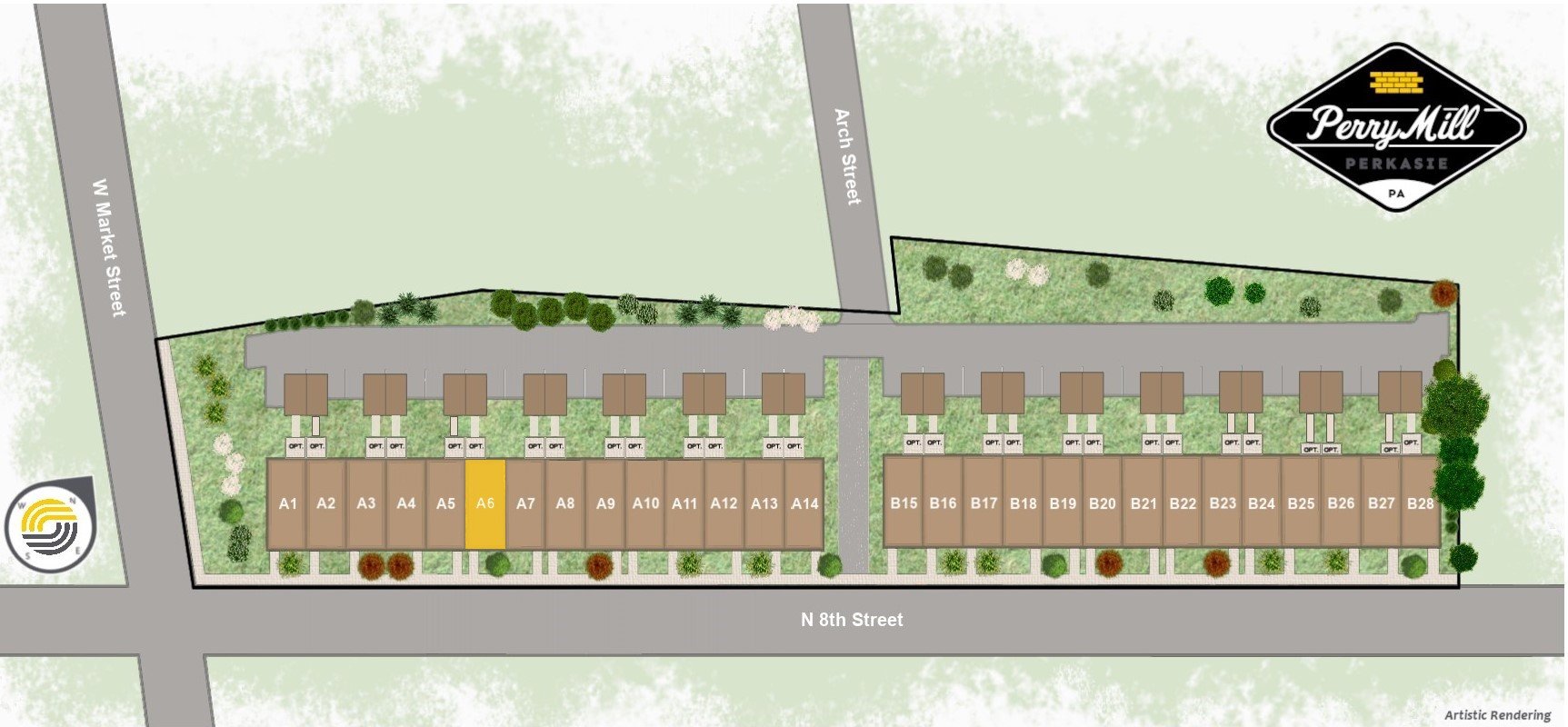12 N. Eighth Street, Perkasie PA 18944 (Homesite #A06)
Perkasie, PA - Bucks County
Community: Perry Mill
Plan: The Winchester I
Pennridge School District
-
1,901
Sq. ft.
-
3
Beds
-
2.5
Baths
-
1 Car
Garage
-
3
Stories
Perkasie, PA - Bucks County
Community: Perry Mill
Plan: The Winchester I
Pennridge School District
1,901
Sq. ft.
3
Beds
2.5
Baths
1 Car
Garage
3
Stories
Located in the heart of Perkasie, this Winchester I move-in ready model is a beautifully designed three-story townhome, with a detached one-car garage. Enter the home through a welcoming covered front porch and be greeted by an ideal open-concept living space. Perfect for entertaining friends and family, this spacious kitchen includes stainless steel appliances, quartz countertops with tile backsplash and a large center island overlooking the great room and dining area. Enjoy the flexibility of gatherings that transition outdoors with ease. A flex room is also located on the first floor: your dream may be a home office or a designated play area! Upstairs on the second floor you will find two generously sized bedrooms with walk-in closets, a full bathroom and a laundry closet. Continue to the third floor to your own private retreat! The spacious Owner’s Suite includes a full bathroom with a large tile shower with a bench, a cultured marble topped vanity and a sizeable walk-in closet.
This lot is available to close in 30 days or less!


