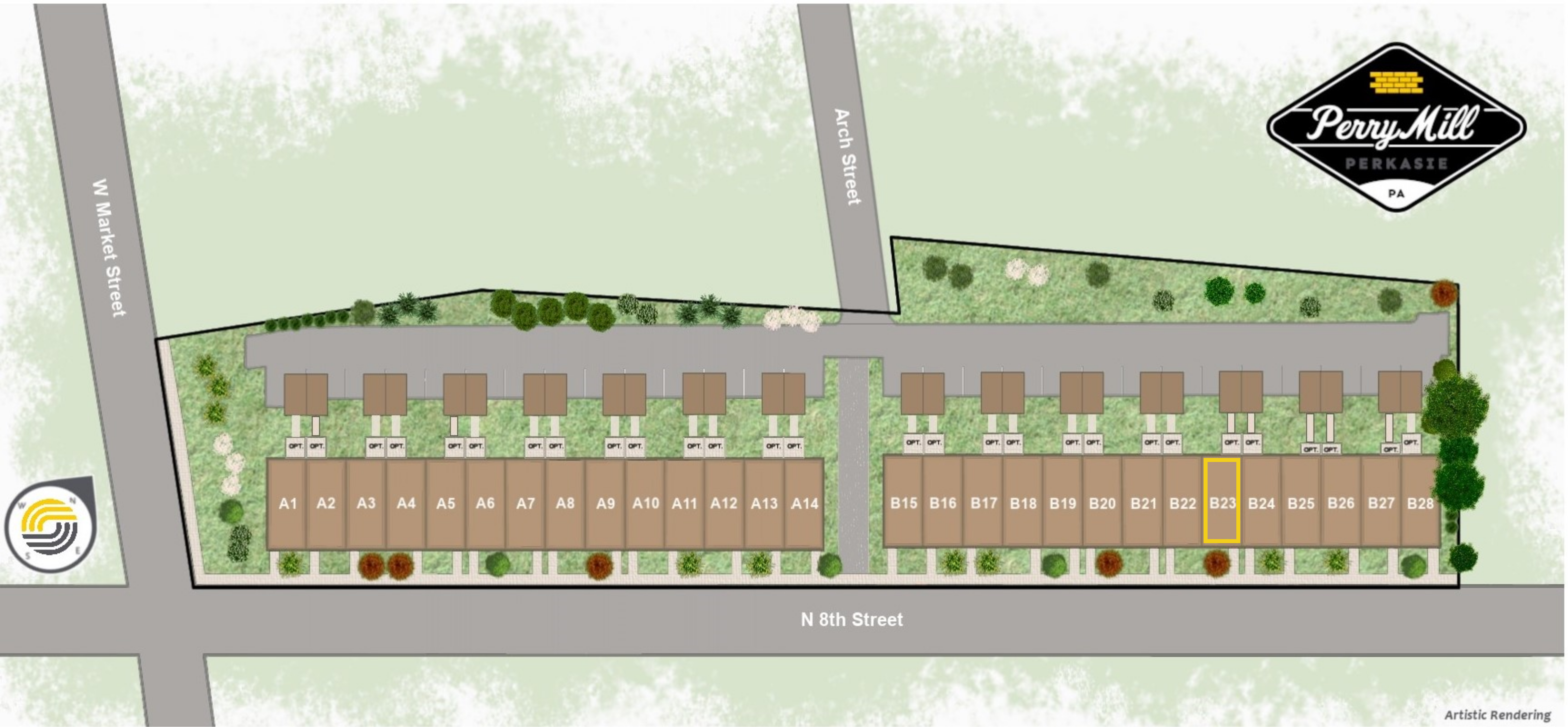46 N Eighth Street (Homesite #B23)
Perkasie, PA - Bucks County
Community: Perry Mill
Plan: The Winchester I
Pennridge School District
-
1,901
Sq. ft.
-
3
Beds
-
2.5
Baths
-
1 Car
Garage
-
3
Stories
Perkasie, PA - Bucks County
Community: Perry Mill
Plan: The Winchester I
Pennridge School District
1,901
Sq. ft.
3
Beds
2.5
Baths
1 Car
Garage
3
Stories
Located in the heart of Perkasie, The Winchester I is a beautifully designed three-story townhome, with a detached one car garage. Enter the home through a welcoming covered front porch and be greeted by an ideal open-concept living space. Perfect for entertaining friends and family, this spacious kitchen includes granite countertops and a large center island overlooking the great room and dining area. A deck is conveniently located off the great room. Enjoy the flexibility of gatherings that transition outdoors with ease. A flex room is also located on the first floor: your dream may be a home office, a designated play area or the option to convert it into a fourth bedroom! Upstairs on the second floor you will find two generously sized bedrooms with walk-in closets, a full bathroom and a laundry closet. Continue to the third floor to your own private retreat! The spacious Owner’s Suite includes a full bath with a large tile shower, cultured marble topped vanity and a sizeable walk-in closet.
*Photos are representative.

